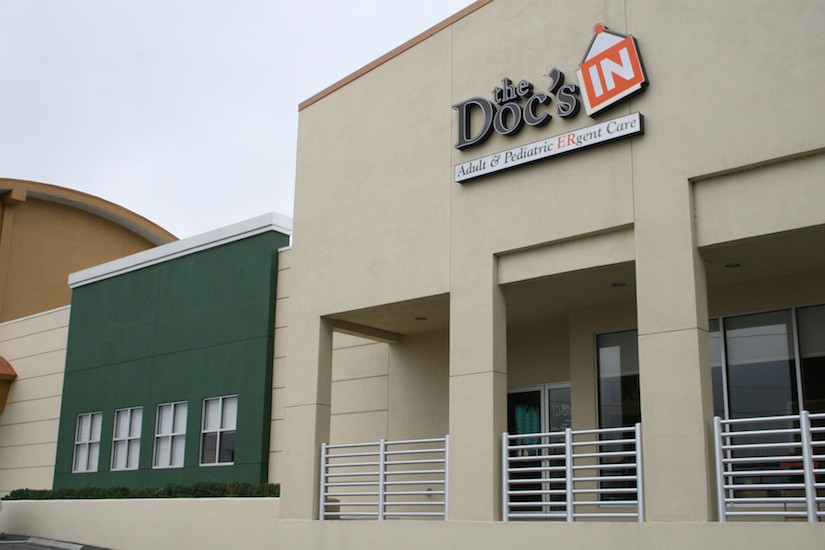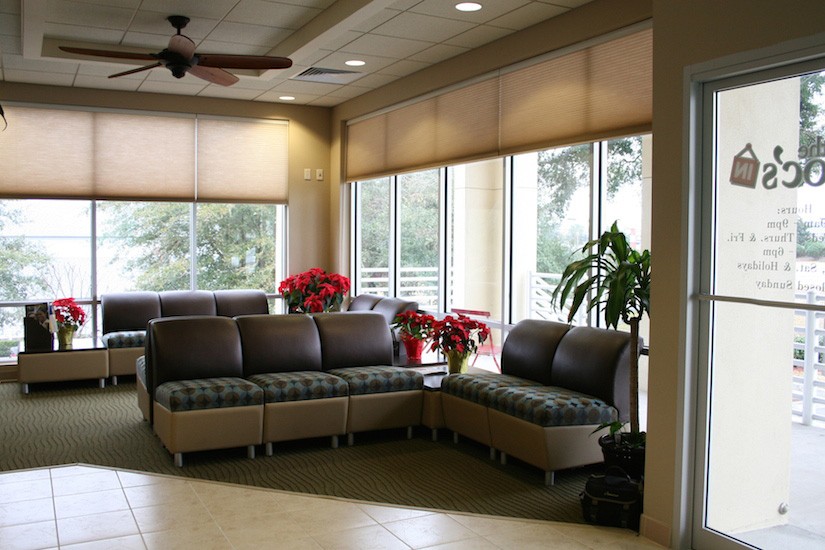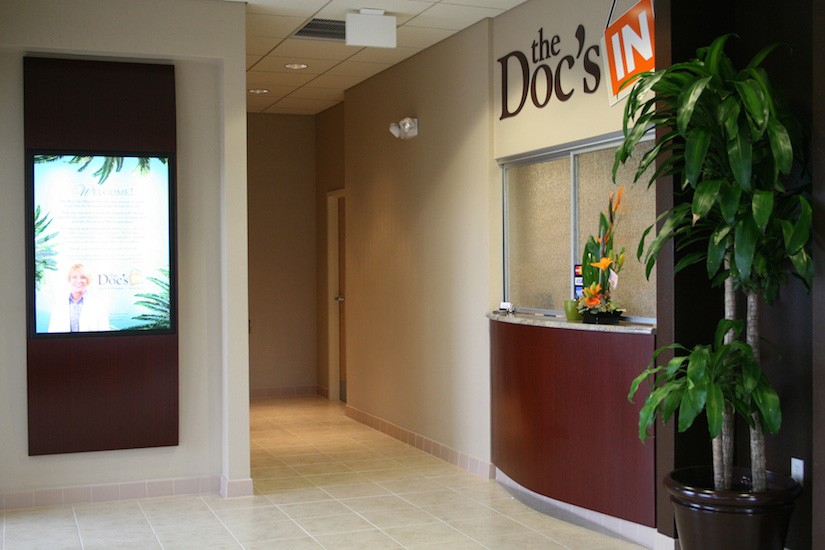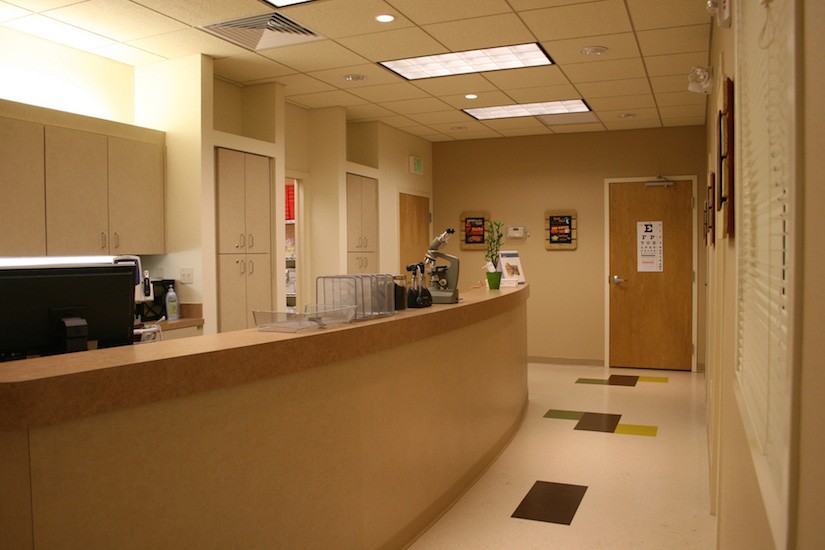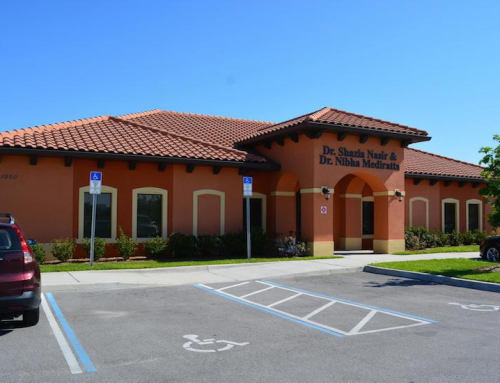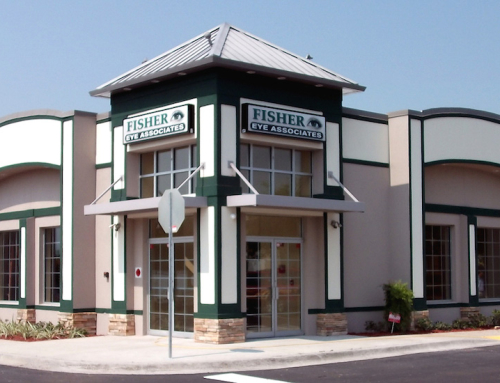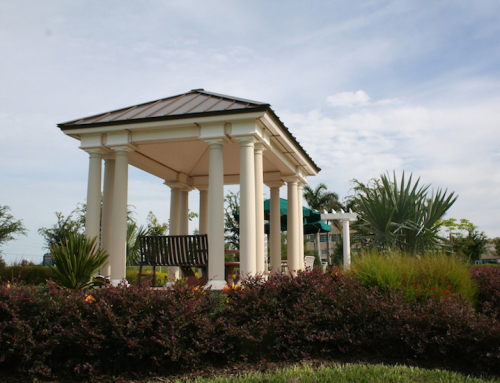Project Description
The Doc’s In Office
GatorSktch Corporation, Inc. was contracted by Dr. Decker to design a separation of a 2,324 portion of an existing finished medical office space of the Tower Medical building in the City of Clermont. This design consists of two new walls at corridors with doors, new x-ray room with technician space, reconfiguring exam room, new exam room space, new staff bathroom, update some interior finishes, new light fixtures, reconfigured electrical and mechanical systems.
