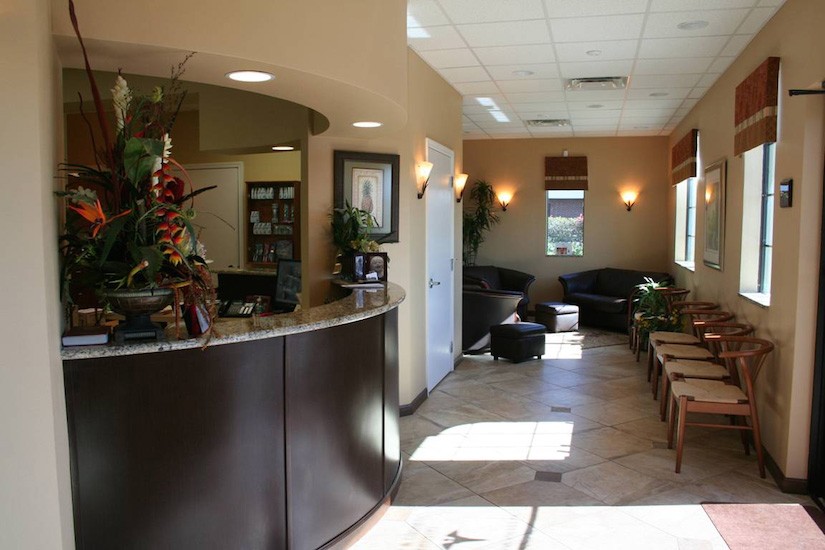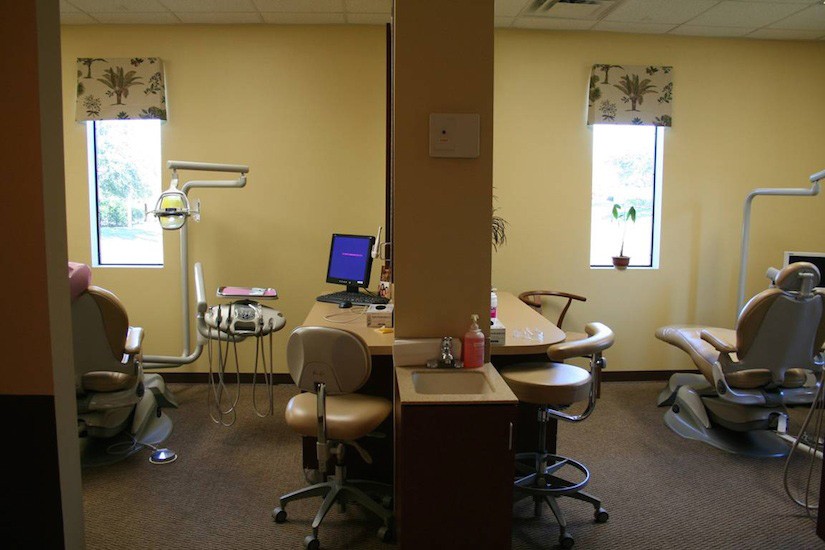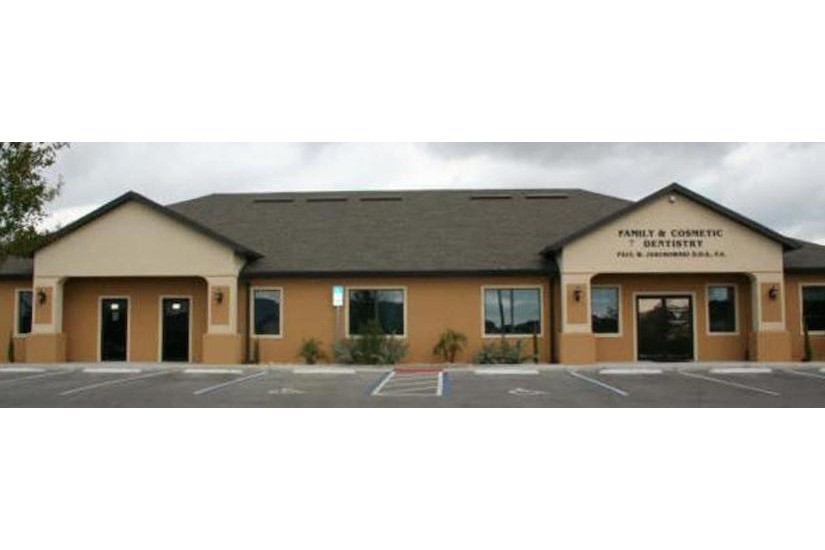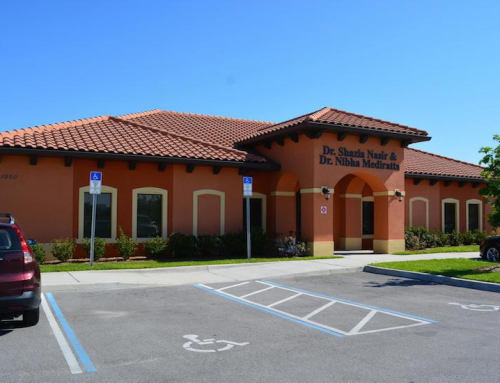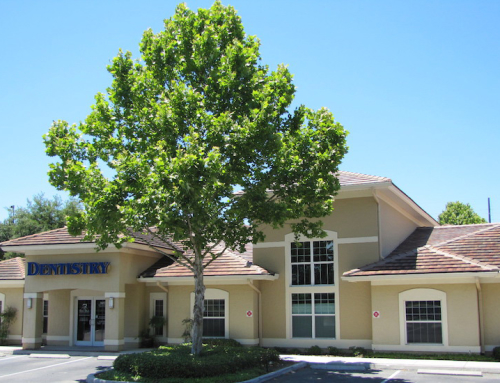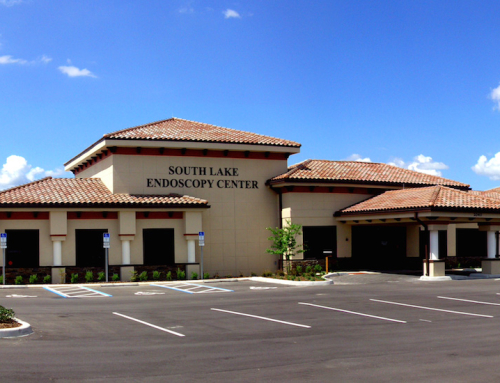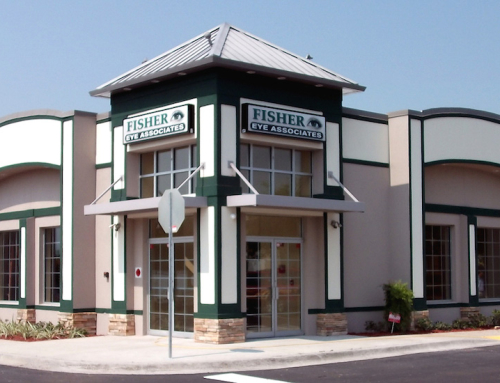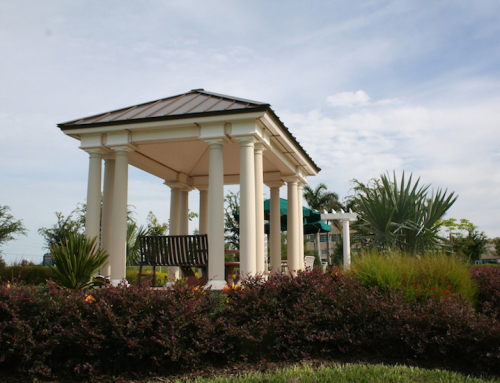Project Description
Family & Cosmetic Dentistry
GatorSktch Corporation designed the shell of this 6,883 s.f. professional building. The project included a dentist office build-out with a 3,260 s.f. footprint. The dental office includes a reception area, waiting lounge, 7 operator stations, lab and sterilization space, a business center and employee break room. This project was completed in 2006.
