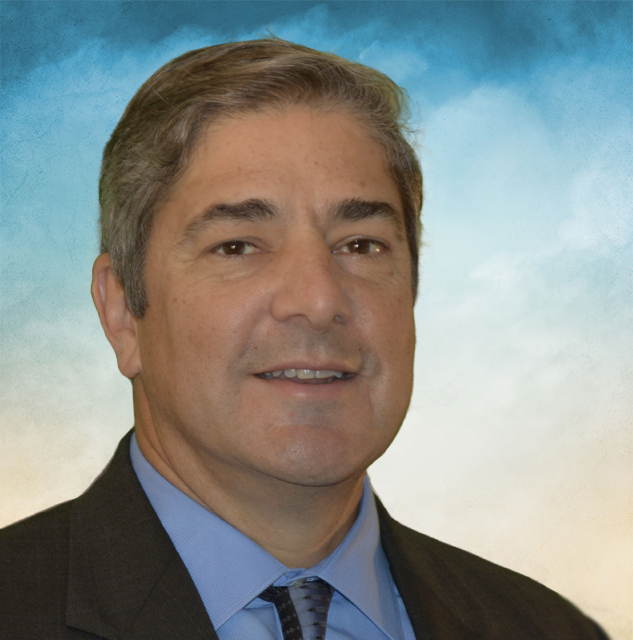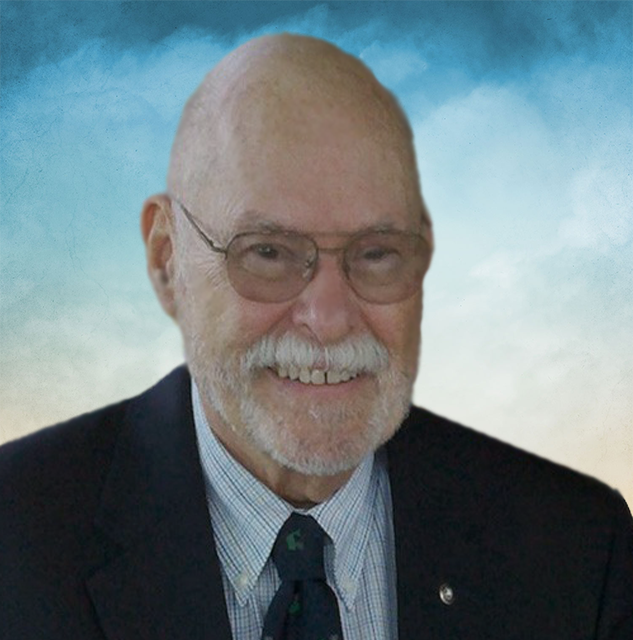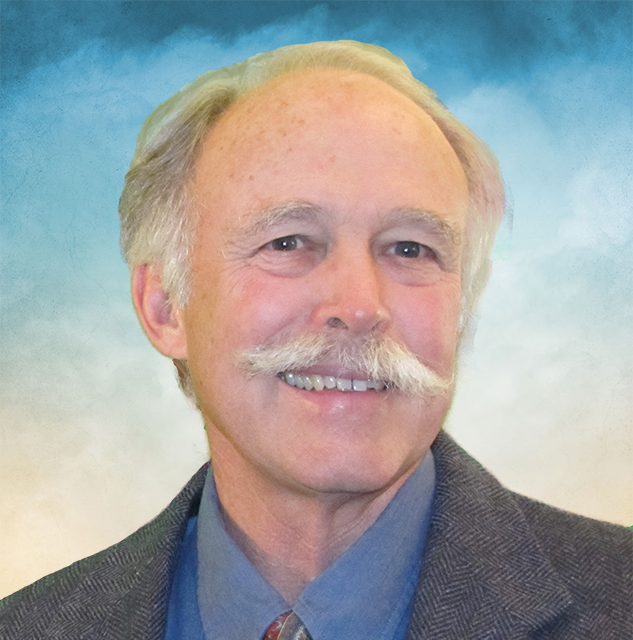Our Team Leaders

About Michael Latham
Michael Latham has 21 years of experience in all phases of Architectural Design and Construction. He has played key roles in projects from $50,000 to $30M. As President at GatorSktch Corporation, Mr. Latham ensures the creativity and design elements created by the staff meet and exceed the high standards of our clients.
Mr. Latham is very involved in the Clermont community. He sits on a number of boards for local non-profits; has been the Vice President of the Clermont Downtown Partnership, co-organizer of the Clermont Family Food Truck Rally, Committee member for the DCAF (Downtown Clermont Art Festival), and Chairman of the 125th Celebration for the City of Clermont. Recently, Mr. Latham has worked on several education projects including the Church at South Lake Sanctuary and Education building in Clermont, FL and Montverde Academy, in Montverde FL. He designed the relocation plans and renovation of Cooper Memorial Library and lead the design team on the renovation and restoration of the Clermont Train Depot. He is serving as Principal-in-Charge for the multi-million dollar expansion and renovation at the Public Works Compound at the City of Kissimmee.
Recent projects include:
Lake Hiawatha Preserve, Clermont, FL
DreamPlex, Clermont, FL
Tavares Public Safety Building, Tavares, FL
Sarabande Development, Howey in the Hills, FL
Bella Bella Dental, Clermont, FL
Dr. Nasir Medical office, Clermont, FL
Church at South Lake, Clermont, FL
Valerie Theater, Inverness, FL
East Lake Community Park, Sorrento, Lake County, FL
West Park Concession Stand, Clermont, FL
Waterfront Pavilion, Clermont, FL
Lake County Continuing Services, Lake County, FL
Montverde Academy Sports Complex – Montverde, FL
House of Israel – Fort Meade, FL
Historic Train Station Renovation, Clermont, FL
Cooper Library Historic Renovation, Clermont, FL
Goin’ Postal – Clermont, FL
Rollin’ Dough – Clermont, FL
Java Joe’s Coffee Shop – Winter Garden, FL
Florida Equine Center – Lake County, FL
The Vue Lounge at Hillside Terrace – Clermont, FL
EDUCATION
University of Central Florida
Electrical Engineering, 1989
CERTIFICATIONS
AIBD Certified (American Institute of Building Design)
PROFESSIONAL AFFILIATIONS
Associate AIA Member
City of Clermont, Downtown Partnership, Vice President
Green Isle Boy’s Ranch, Board of Directors
125th Celebration of Clermont, Chairman

About Alex Busto
Alex Busto joins GatorSktch as the new Principal Architect and Partner. He brings 30 years of architectural experience and a wealth of knowledge in environmental planning and design management. He has provided professional services for a wide variety of facility types, notably educational, commercial, themed retail and historic preservation projects.
Mr. Busto recently served for over 14 years as a Consultant to the Orange County School District in Central Florida. His roles included Pre-construction Director and Planning & Design Manager for one of the nation’s most aggressive school construction programs. He was responsible for the planning and design phase for over 80 new and complete replacement campuses and numerous comprehensive renovation projects with a value of over $2.1 billion dollars. He was involved in all aspects of administration. He played an integral role in the School District’s receipt of over $21 million in monetary awards from the State of Florida for the design and construction of economical, thrifty and frugal (SMART) school facilities.
Previous experience includes on-site architectural administration services for twenty seven themed retail stores in the Universal Studios Orlando Islands of Adventure Theme Park. Other national retail clients have included multiple facilities for Publix, Winn-Dixie, Albertsons, Food Lion, Eckerds and Walgreens.
Mr. Busto has an affinity for Historic Preservation. He has served as the Architect for several historic undertakings including multi-million dollar projects for the exterior renovation of Saint Philips Cathedral (National Historic Landmark) and the renovations to the McAlister Field House (Basketball Arena) at the Citadel Military College in Charleston, SC.
Recent Projects Include:
University of Central Florida- National Entrepreneur Center- Office Remodel, Orlando, Florida
Tavares Public Safety Complex- Police Station, Fire Station and Emergency Operations Center,
City of Tavares, Florida
Valerie Theater- Historic Renovation and Addition, City of Inverness, Florida
Lake Hiawatha Preserve- Park Buildings, City of Clermont, Florida
Bishops Gate Academy- Golf Training Building, Howey-in-the-Hills, Florida
Bishops Gate Academy- Tennis Training Building and Maintenance Facilities
Brevard County Jail Renovations, Cocoa Florida
Brevard County Service Center Renovations, Merritt Island, Florida
Mount Dora Signage, City of Mount Dora, Florida
Church at South Lake- Building Renovations & Build-out, Clermont, Florida
Bella Bella Dental Office- Renovations and Addition, Clermont, Florida
Nassir Medical Office Building, Clermont, Florida
South Lake Hospital- Concessions Building, Clermont, Florida
The Crossings Church Master Planning, Clermont, Florida
Allison Residence- Lakefront Custom Home, Clermont, Florida
Education
Ball State University
Bachelor of Architecture 1985
Bachelor of Science, Environmental Planning 1984
Registrations
Registered Architect: Florida, South Carolina
NCARB (National Council of Architectural Registration Boards)
Professional Affiliations
National Trust for Historic Preservation
Publications
Real Estate & Construction Review
Interview in Northern & Central Florida Edition 2008
Honors
Charles E. Peterson Prize
Historical American Building Survey
The National Parks Service/ AIA

About Roger Pierce
Mr. Pierce was the principal of a firm in Winter Park, Florida and Pennsylvania from 1962-1996. He designed more than 3,000 apartment units, public libraries and numerous public schools. Many of his award-winning designs have been recognized for their standards of excellence by both state and federal agencies as well as by peer organizations. He is a popular speaker on the subject of housing for the elderly, having been the featured speaker to many State and National organizations such as ASHA and ALFA.
Mr. Pierce designed a variety of projects including:
Lake Hiawatha Preserve – Clermont, FL
Hearthouse Ministries – Clermont, FL
City of Clermont Train Depot Restoration – Clermont, FL
Ormond Performing Arts Center – Ormond, FL
Montverde Academy Sports Complex – Montverde, FL
All Aspects Dental – Ocoee, FL
Department of Motor Vehicles – Clermont, FL
South Lake Hospital Physical Therapy Center – Clermont, FL
West Star Fitness Center – Clermont, FL
South Lake Hospital Gazebo – Clermont, FL
The Vue Lounge – Clermont, FL
First United Methodist Church – Clermont, FL
Family & Cosmetic Dentistry – Clermont, FL
Unity Entertainment Center – Clermont, FL
Appleridge at Bethany Village – Horseheads, NY
Human Resources Building – Ithaca, NY
SUNY Institute of Technology Library – Utica, NY
Port Orange Elementary School – Port Orange, FL
Field House at Emory Riddle – Daytona Beach, FL
Goddard Performing Arts Center at Daytona Beach
Community College – Daytona Beach, FL
Student Center at Daytona Beach Community College, FL
Education
Carnegie Mellon University – Bachelor of Architecture 1956
Officers Advance Engineering School Graduate 1956
US Corps of Engineers Captain, USAR 1956-1967
Professional Affiliations
American Institute of Architects, Member Emeritus
Society for Marketing Professional Services (Founder Member Orlando Chapter)

About Jim Warner
Over the past 35 years Jim has worked on many projects of all sizes and scopes, from residential landscape design to large multifamily resort projects, roadscape projects for Osceola County and the City of Kissimmee, professional office buildings, municipal buildings and facilities, subdivisions entry features, parks and recreation facilities and high school athletic facilities. On most of these projects Jim’s work has included landscape, irrigation and hardscape design, (privacy walls, fences and paver design), as well as on occasion, landscape lighting design, swimming pool design, fountain design and entry feature design.
Recent Projects include:
Clermont Waterfront Pavilion – Landscape and Irrigation Design (L&I)
Clermont Animal Hospital Retaining Wall (L&I, Design Build)
Montverde Sports Complex (L)
Westside Blvd./ 192 in Osceola County – L&I, Entry feature signs
Lake Austin Resorts, Avalon Rd. Orange County, L&I, Hardscape (H), Pools(P), and Fountain (WF)
Bahama Bay Resort, Polk County, L, I, H, P, WF
Bermuda Avenue, Roadscape, Kissimmee, L&I
Kissimmee Park Road, L&I
Kissimmee City Hall, L, H, & I
Green Valley West L& I, Entry Feature Signs, native buffer planting
Education
Bachelor of Science in Agriculture, Major Landscape Architecture
University of Arizona, Tucson, Arizona
Certifications
State of Florida Registered Landscape Architect, since 1978
License No. LA 0000557
Professional Affiliations
American Society of Landscape Architects (ASLA), full member since 1982
About Bill Guidry
Bill has worked in the design / construction industry for over 25 years with 15 years of experience in the Construction Administration of School projects. He has worked on projects for School Boards in Brevard, Orange, Osceola and Volusia counties in Florida and for the University of Florida and the University of
Central Florida. His responsibilities in construction phase ranges in quality control construction monitoring, building envelop inspections, field deficiency reports, payment application reviews, construction meeting minutes, response to requests for information, shop drawing and submittal review, processing of
substitution requests, project closeout, substantial completion punch lists, preparation of as-built record documents and eleven-month warranty walk-through. He is also experienced in AutoCad drafting of construction drawings, reviewing of contractor’s schedules, bids and value engineering recommendations, project management / coordination with code officials, owners, contractors, sub-contractors and manufacturers.
Recent projects include:
• Bellalago Elementary
• Thacker Elementary
• Poinciana High School
• Cypress Ridge Elem. Cafeteria
• Monarch Christian Academy
• City of Tavares Public Safety Complex
• City of Groveland Public Safety Complex
• Brevard County Jail
• Brevard Moore Justice Center
• Waterfront Pavilion, Clermont, FL
• Bay Lake Elementary School, Orange County School Board
• Ventura Elementary School, Orange County School Board
• Sebastian High School, Indian River County School Board
• Warehouse Remodel / Addition Lake County School Board
• Wesley Christian Academy, Clermont, FL
• Tavares Public Safety Complex, Tavares, FL
• Cloister Independent Living Tower, Orlando, FL
• Marriott Cypress Harbor Resort, Orlando, FL
• Golds Gym, Clermont, FL
Education
Hillsborough Community College,
Tampa Campus
AS Degree-1988
Erwin Tech, Tampa Campus
AutoCAD/Adobe Certification-1990
Mercedes Benz Credit Corp.-Certified
On the Job Trainer-1992
Experience
GatorSktch Corp.-Drawing Review,
Draftsman, Value Engineering,
Construction Administration, Field
Coordination, GMP Negotiations and
Contractor Review
DBYBS- Draftsman, Construction
Administrator, Building Envelope
Inspector, Construction Document
Peer Review
SchenkelShultz Architects 10 years,
Draftsman, Construction
Administrator, Close-out Specialist,
CAD Standards and ADT Trainer
Affiliations
Habitat for Humanity since 1991
Pet Rescue by Judy since 2008
Guest Speaker at Erwin Technical
Center, Annually since 2002
NRCA, National Roofing Contractors
Association 2010

About Tamara Levell
“A Certified Architect in the Dominican Republic”
Tamara brings over 30 years of experience with multi-disciplinary design teams utilizing AutoCad, Softplan, Civil 3D, Wolfpack and Survey-Pro software. Many projects types including industrial parks, commercial plazas, office buildings, retail centers, multi-family and custom residential of all sizes and scopes.
Recent projects include:
• City of Tavares Public Safety Complex, Tavares, FL
• City of Groveland, Public Safety Complex, Groveland, FL
• City of Mascotte, Fire Station, Groveland, FL
• Brevard County Jail, Viera, FL
• Lake County Sheriff’s Deparment, Clermont, FL
• Waterfront Pavilion, Clermont, FL
• Lake County Continuing Services, Lake County, FL
• Cooper Library Historic Renovation, Clermont, FL
• Merritt Island Community Center Renovation, Florida
• Brevard County Government Center Renovation, Viera, Florida
• Duke Energy Clermont Operation Center Renovation, Clermont, Florida
• National Entrepreneur Center Renovation, Orlando, Florida
• Lake Hiawatha Preserve Park Phase 2, Clermont, Florida
• Atherton Lakefront Custom Residential Renovations, Mascot, Florida
• The Crossing Church, Clermont, Florida
• Marshall Custom Residential, Groveland, Florida
• Ashton Woods Custom Homes Sales Center, Naples, Florida
• Vail Multi-family Development, Mascot, Florida
• David Weekley Custom Homes Sales Center, Longwood, Florida
Education
Masters Degree in Architecture with
an emphasis on Urban Design
University of Santo Domingo,
Dominican Republic.
Graduated Summa Cum Laude
Institute of Classical Architecture &
Classical America, New York, N.Y.

About Vanassa Brown
Vanassa Brown, our newest team member to join GatorSktch brings a diverse background having received both her Bachelor of Fine Arts and Master of Business Administration degree. Her creative edge, vivacious energy and strive to deliver a personalized clientele experience has attributed to her job as the project coordinator. Her area of expertise includes: construction phase services, strategic planning, design work flow, communicating with clients, brand standards, development of projects, building permits, construction bidding, implementing design elements, organizational structure and resource allocation.
Recent Projects Include:
• Dreamplex Clermont Location
• Tavares Solid Waste & Public Works Operations Facility
• Vail Cnty Rd Parcel B
• Mount Dora Old PostOffice
• City of Fruitland Park Public Works Bldg.
• City of Fruitland Park Public Safety Bldg.
• Pierce Residence
• Liberty Baptist Church Study
• Town of Montverde Fire Station Addition
• City of Haines City Public Safety Complex
• Johnson Residence – Slab, Firepit & Pergola
• City of Tavares Fire Station 29 Renovation
• Town of Montverde Library
• City of Mascotte Police Department
• JLA Distellery Tenant Build Out
• Liberty Baptist Church – Phase 1 Classroom Addition
• Vail Asbuilt Site plan for Groveland Close Out
• Town of Welaka Public Safety Facility Study
• Cove Communities – Holiday Village – Phasing Documents
• Vail Howey RD
• Fitness CF Clermont- Demo Wall
• Dreamplex Adult Daycare
• Complete Custom Fence – Greater Groves Basketball Court
• Fitness CF Mount Dora Cardio Cinema Remodel
• Fitness CF Saint Cloud Cardio Cinema Remodel
• Cove Communities Camelot East Addition
Education
Lynn University
Master of Business
Administration
2021
Health Care Management
Digital Media Arts College
Bachelor of Fine Arts
Graphic Design
2011
Honors
Summa Cum Laude
Cum Lade
Golden Key International
Honour Society
Certifications
Notary Public
Florida Notary
National Notary Association
Technical Expertise
Adobe Creative Suite
Illustrator
Photoshop
Indesign
Acrobrat
Corel Draw
Microsoft Word
Outlook
Powerpoint
Excel / Google Sheet

About Amy McDaniel
Amy has been a team member with GatorSktch for 4.5 years and has over eight years of experience in the interior design field. She has worked in both residential and commercial markets. Her expertise includes construction drawings, product selections, color palettes, design presentations, cost estimates, purchase orders, bid packages, project coordination, and communicating with clients and consultants.
Recent Projects Include:
• City of Tavares Public Safety Complex
• City of Groveland Public Safety Complex
• Gracious Living Design Center – 1st Floor Remodel
• Fitness CF Clermont Hydro Spa
• Dr. Boa Huynh Tenant Buildout Medical Office
(Advanced Kidney Care of Central Florida)
• Cypress Ridge Cafeteria Construction Phase Services
• Fitness CF Dr Phillips Hydro Massage Spa, Juice Bar & Office Renovation
• City of Mascotte Fire Station
• Corelli’s Pantry Tenant Build Out
• Fitness CF Glennbrok Commons Presale Suite
• Marriot Cypress Harbour Activity Center
• Marriot Cypress Harbour Pool Bar
• Fitness CF Demo of Cardio Cinema
• City of Tavares Public Works
• Fitness CF Clermont – Color Scheme
• Fitness CF Dr. Phillips – Color Scheme
• Dreamplex Clermont Location
• Tavares Cemetery Restroom
• Tavares Solid Waste & Public Works Operations Facility
• Mount Dora Old Post Office
• City of Fruitland Park Public Works Building
• City of Fruitland Park Public Safety Building
• Calfee Residence – MB Remodel
• Garney Office Remodel
• City of Tavares Color Palettes
• Dreamplex Orlando Location
• OCPS 10 Sites Classroom Portables
• City of Haines City Public Safety Complex
• Town of Montverde Library
• City of Mascotte Police Department
Education
Seminole State College
of Florida – Heathrow Campus
Bachelor of Applied Science
Degree in Interior Design
Seminole State College
of Florida – Heathrow Campus
Certificate in
Kitchen & Bath Design
The Haverhill Institute
of Staging & Design
Ontario, Canada
Certificate in Home Staging
Specialties
(CAPS) Certified Aging
in Place Specialist
Volunteer Service
Habitat for Humanity
housing project
United Way for neighborhood
improvement project
Technical Expertise
AutoCAD
Bluebeam / Adobe
2020 Office
2020 Kitchen & Bath

About William Marquez
William Marquez Jr. graduated High School in May of 2021, with not only his diploma, but also certifications for AutoCAD & SolidWorks. He later joined the GatorSktch team as an Intern and has been working towards earning his degree in college. He’s currently working on his AS degree in Computer Aided Drafting & Design (CADD). With the support of his colleagues and his family, he pushes forward to reach greater heights.
Recent Projects Include:
• Tavares Public Works
• Fruitland Park Public Works
• Fruitland Park Public Safety Bldg.
• Restaurant on Donnely St.
• Haines City Public Safety Complex
• City of Tavares Fire Station 29 Renovation
• Town of Montverde Library
• City of Mascotte Police Dept Remodel
• Liberty Baptist Church
• Vail Howey RD
• Fitness CF Clermont Demo Wall
• Dreamplex Adult Daycare
• Greater Groves Basketball Court Fence
• Fitness CF Mount Dora Cardio Cinema Remodel
• Fitness CF Saint Cloud Cardio Cinema Remodel
Education
Certifications
AutoCAD
SolidWorks
Honors
Summa Cum Laude
Gold Seal Cape Scholars
Technical Expertise
AutoCAD:
4 years experience
SolidWorks:
2 years experience
Bluebeam Revu:
1½ years experience
Microsoft Word:
6 years experience
