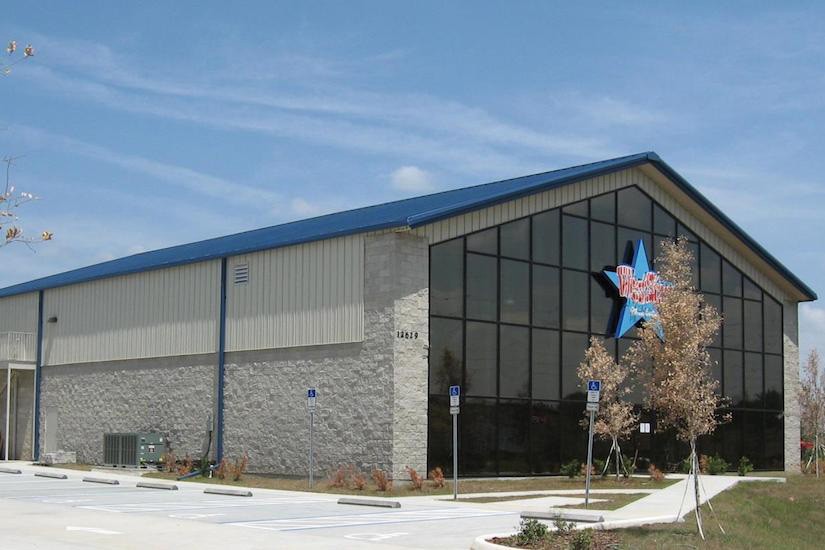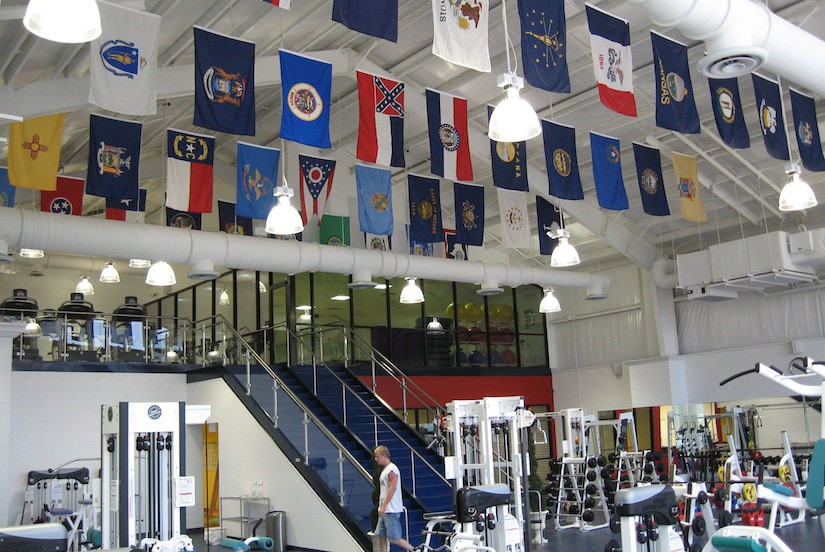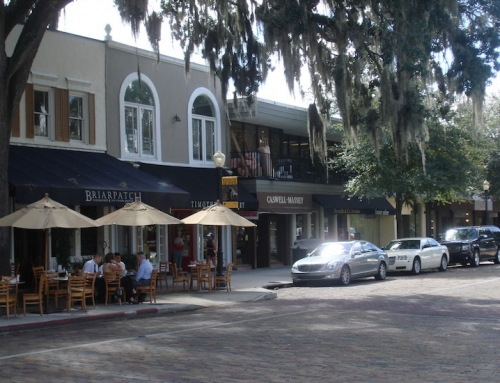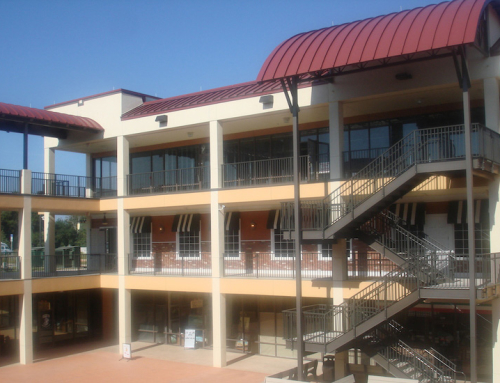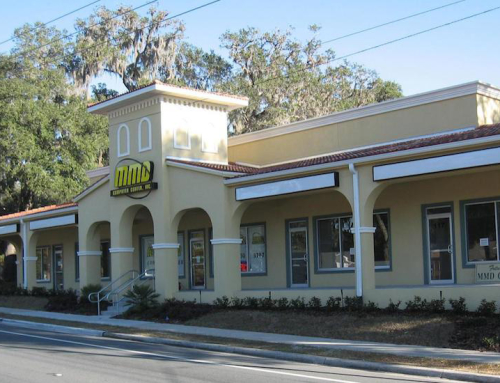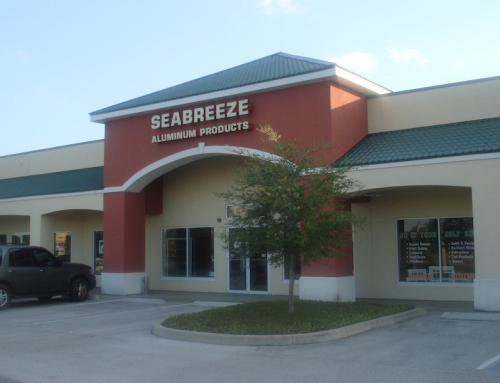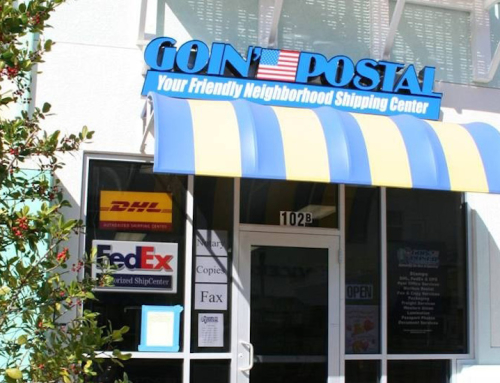Project Description
West Star Fitness Center
The building is a 10,000 s.f. one- and two-story building housing a full service athletic fitness center, offices, equipment rooms and therapy areas. There are 7,000 s.f. on the first level and 3,000 s.f. on the mezzanine level. It is a metal framed structure and the exterior is of textured CMU, metal siding and glass. The 24-hour center is located on Highway 27, south of Highway 50.
Project Cost: $1.5 million
